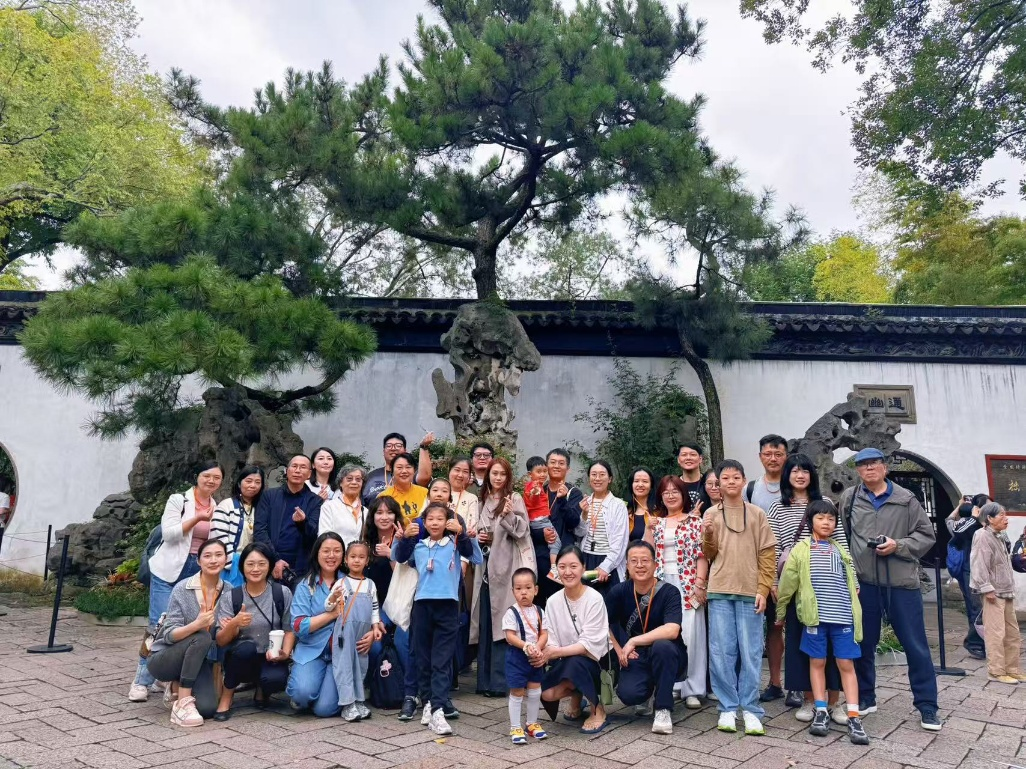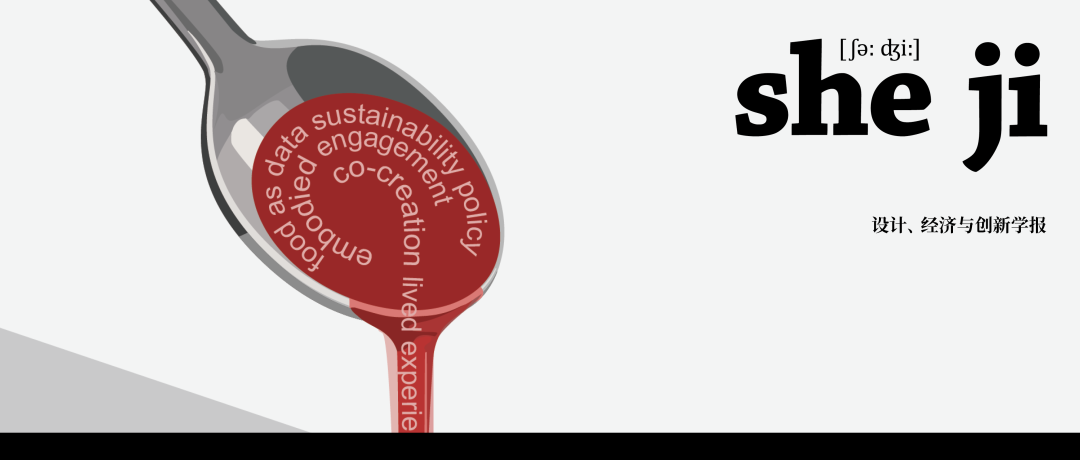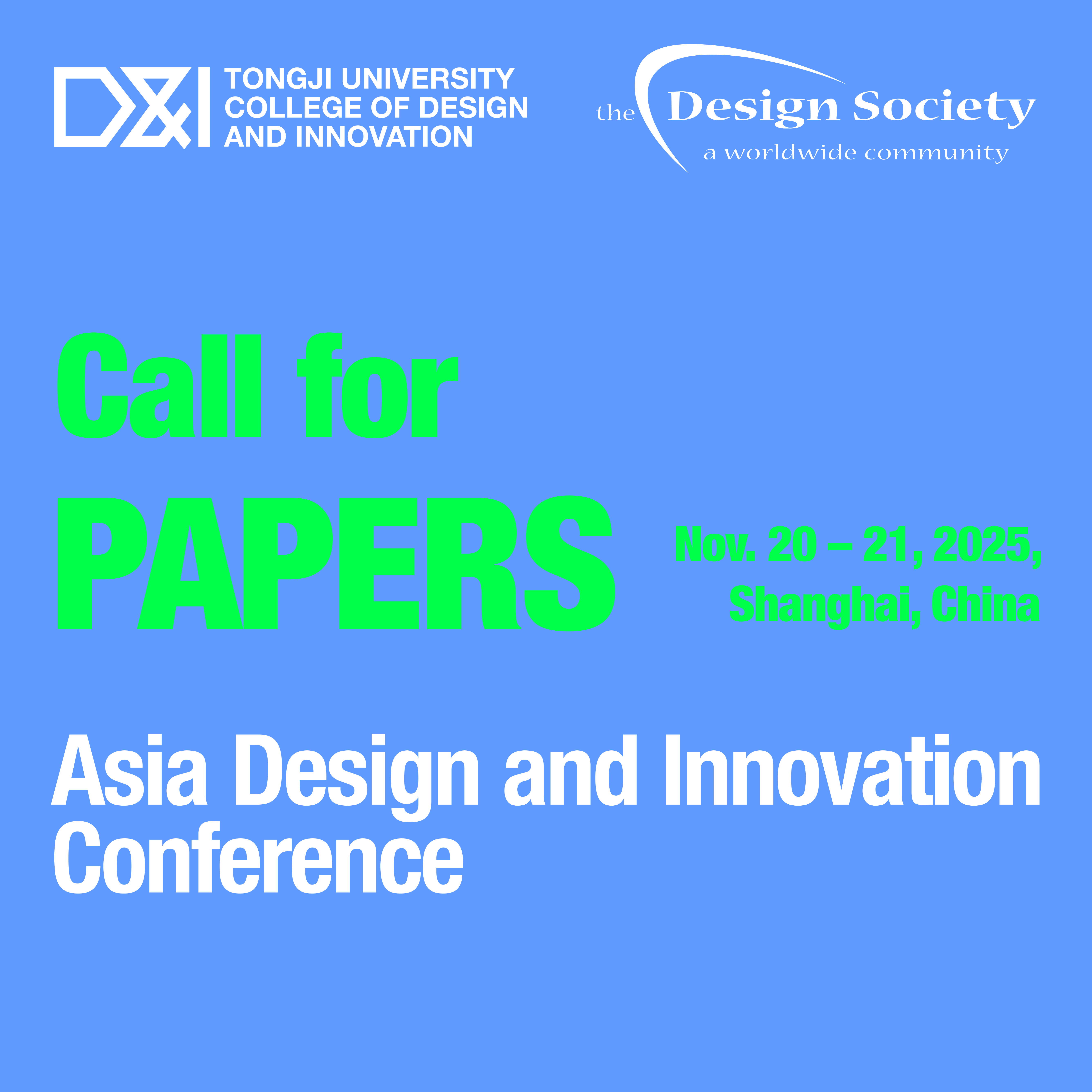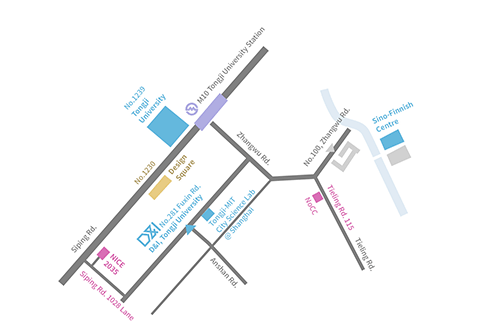“Dream Big: Footbridge Design and Construction” is an interdisciplinary project held by College of Civil Engineering and College of Design and Innovation, which incorporates collaborative work between Civil Engineering and D&I students.
The problem statement of the project was “using parametric method to design a footbridge over the rivers in Tongji University campus.”28 students took five weeks in this project to explore the interesting blend of the two disciplines, and finally completed collaborative work-Seven Footbridges.
Waltz Footbridge // New sight New rhythm
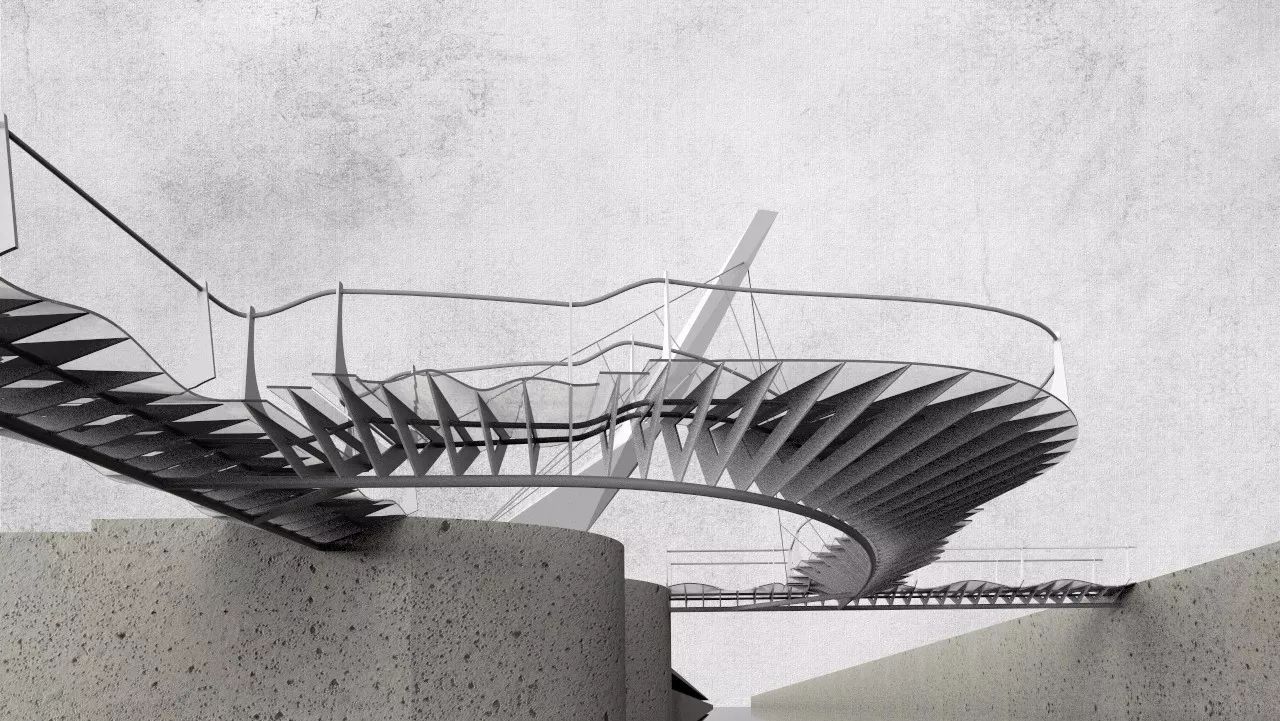

D&I:ZhangDanyi,HuangYiyang
Civil Engineering: Sun Kai, Li Fangkuan
“Our original intention is to make every teacher and student passing-by can enjoy the campus in a new rhythm and new sight.
The bridge is mainly composed of two straight bridges, a curved bridge connecting the two straight bridges. In order to pursue the floating feeling of light structure, we did not add piers at the bottom of the curved bridge, but chose to add a cable system to suspend it. In the design process, we not only took the appearance into account, but also took the structural rationality in high place. We used the parametric modeling method to find the ideal shape and design a curvy deck to allow more interaction between pedestrians and aquatic plants.”
KENBRIDGE // tribute to Kenneth Snelson
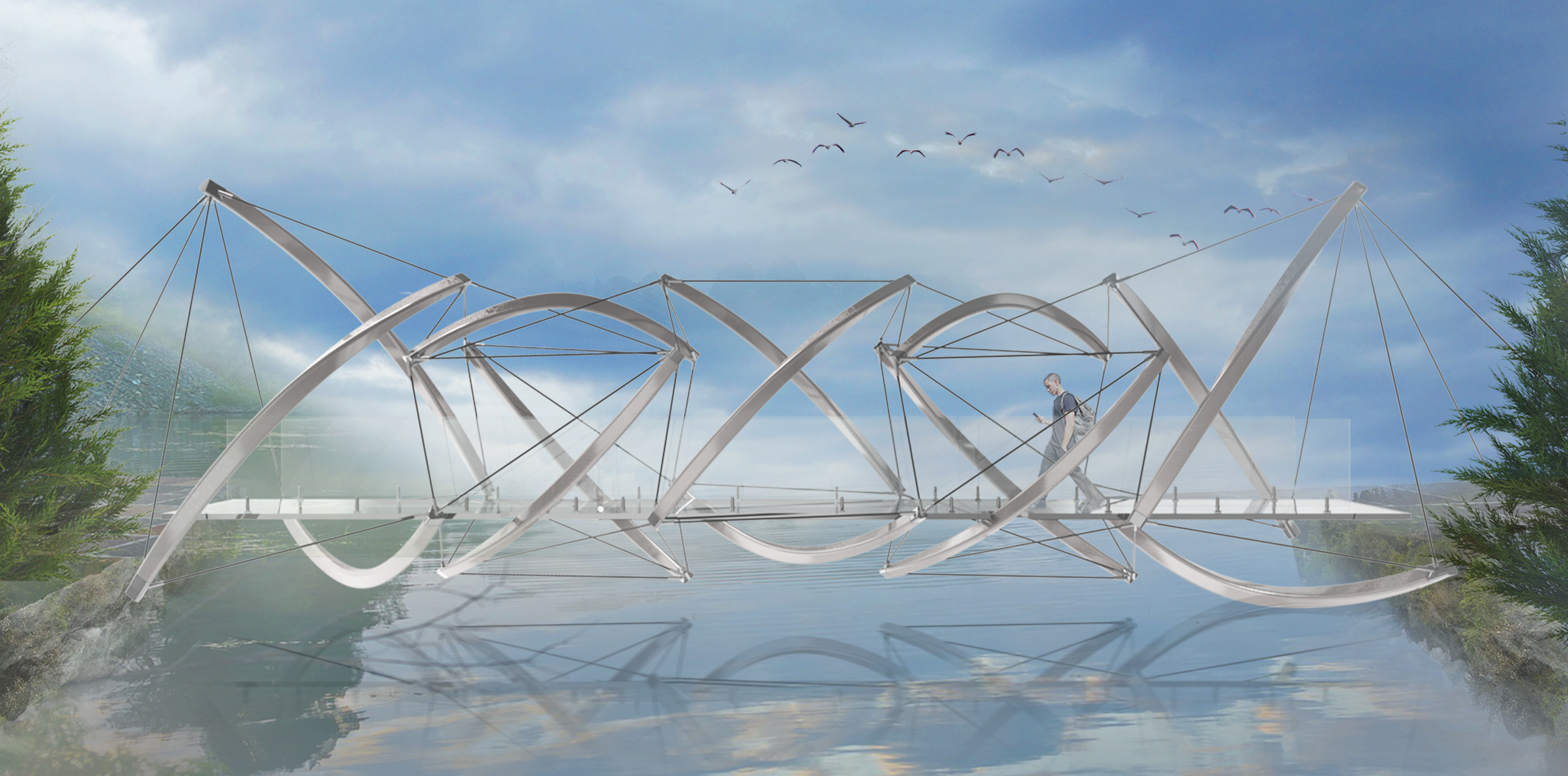
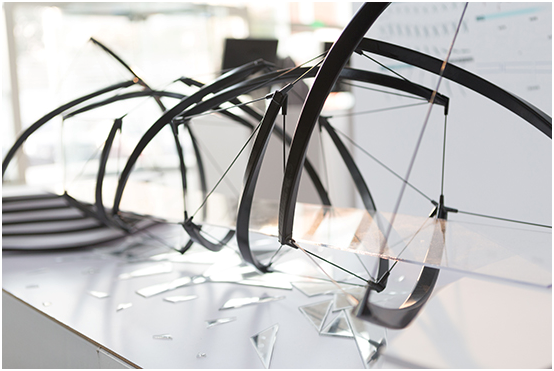
D&I: Hao Siqi, Wang Wanqiao, Hu Kai
Civil Engineering: Chen Debao
“KENBRIDGE is inspired by the Tensegrity System, which maximizes the use of material and is fully applied to build large span with little steel. Buckminster Fuller (a famous architect, USA) compared Tensegrity System tocompression island existing in the tension ocean, and Kenneth Snelson (1927 –2016) was an American contemporary sculptor and photographer. As Fuller’s student, his sculptural works are grate application of “Tensegrity”,and give many inspiration to us.
Tensegrity System rarely appears in bridge construction, so in this design, the four of us hope to explore the possibility of this structure in bridge construction. We made repeated scrutiny on the bridge structure design and carried out numbers of mechanical model analysis on bridge feasibility and rationality, and ultimately determined a workable solution, which is to change a small number of cables into rods, makes the entire structure possible to construct. The result is very good, in which slender structure creates an open space and staggered cable provides a sense of privacy and the integration makes a clever construction.”
POPUP // highly parametric ,based on bubbles

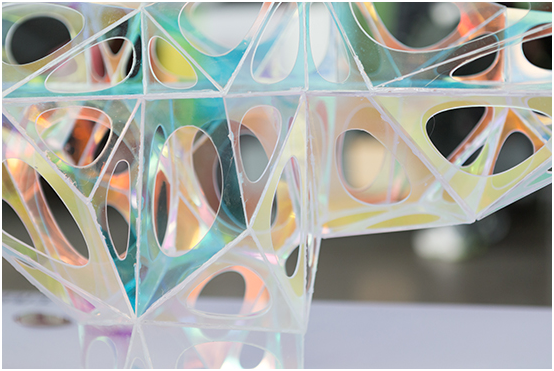
D&I:Peng Lujia, Li Yuejia
Civil Engineering: Wang Xianlin, Zhao Weiheng
“POPUP is a pedestrian bridge designed for Tongji University. For it’s located in front of the building of physics, we got our inspirations from some forms of daily objects in a physic context. We chose bubbles as the last form to imitate, then in a logical way, we extracted the outlines of the boundary lines of every bubbles to generate the basic frame of the bridge. Then we designed the surface imitating the shape of bird bones under the microscope. POPUP is to be built with construction steel, each surface is to be welded with each other.The double-glazed glass is embedded into the top of the bridge so that people on the bridge can look down and see the structures inside.
The results of finite element analysis show that the optimal bearing capacity of bridge structure meets the requirements.The maximum stress at Von Mises is about 80MPa, which is much lower than the yield value of steel.”
Weave & Wave // tranquility pureness curve
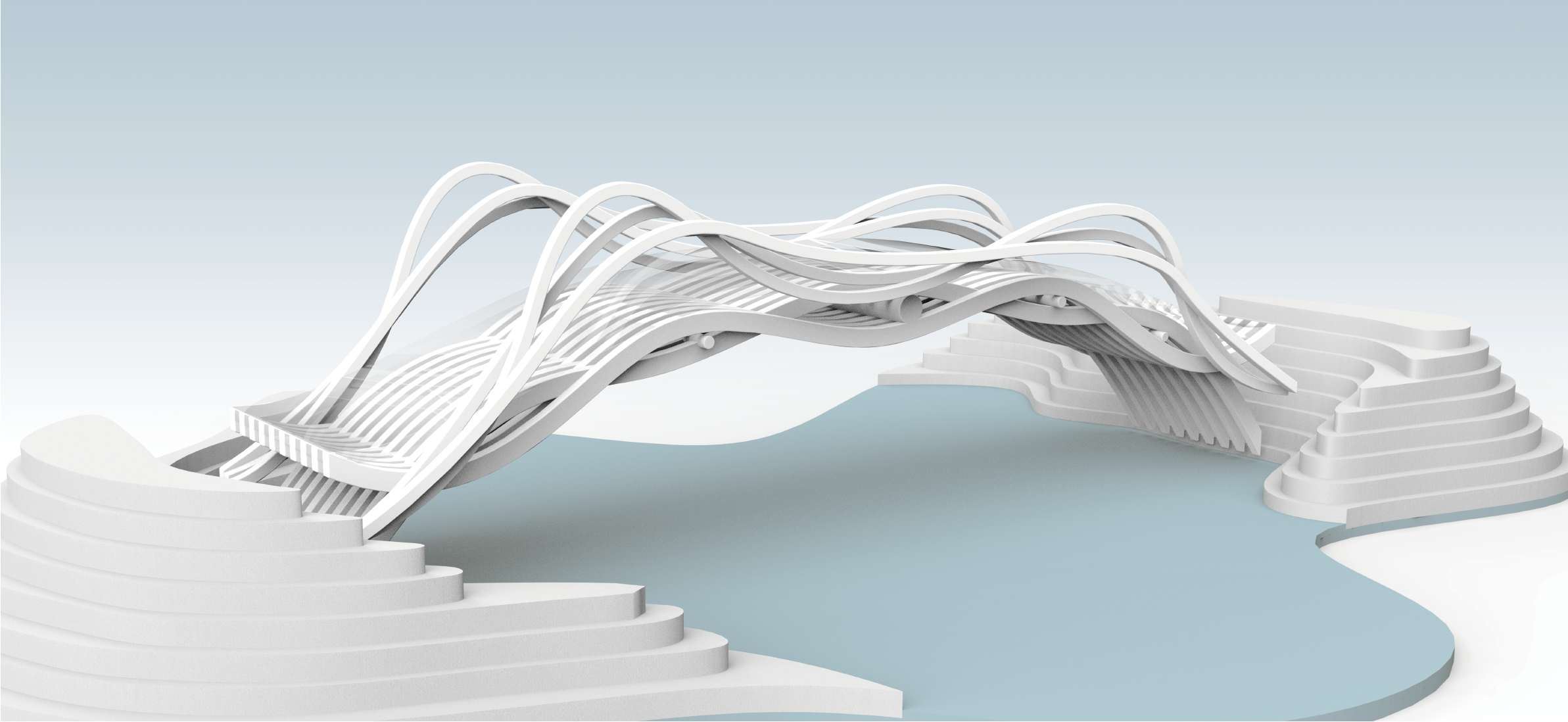
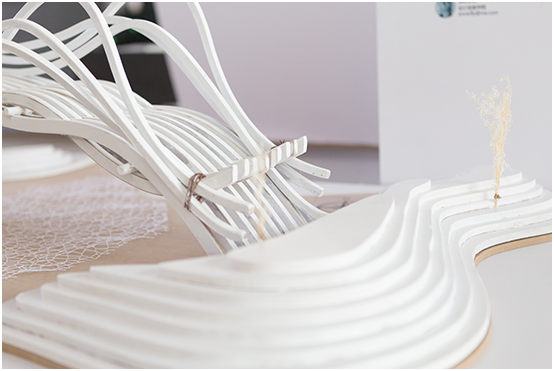
D&I: Zhang Danlin, Cai Danpeng
Civil Engineering: Gao Zhan, Zhu Zhangzhi
“The concept of the bridge is inspired by the China traditional structure -Hongqiao arch. But using Grasshopper, the traditional arch lines were replaced by curves generated by random points, and the most reasonable one was selected from the multiple sets of curves to form the braid structure.
It looks like some waves are weaving together and the bridge is flowing.”
Cat City // Man & Cat
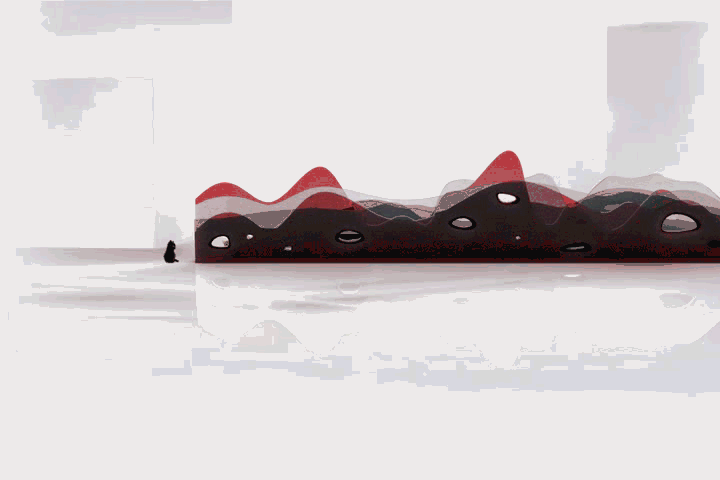
D&I: Liang Ce, Xu Yufei
Civil Engineering: Gao Yi, Zhan Haipeng
“Our concept is symbiosis: the symbiosis of man and nature, the symbiosis of man and cat, and the symbiosis of the San-hao dock and the cat. In this cat city, the appearance of China traditional landscape “Shanshui” and the cat's habits were combined. This is the most humane bridge, it is not only for human crossing, but also for this natural environment of all creatures.
In this designprocess, we deeply understand that everything in this world is connected together, and it contains the beauty we pursue.
Really beautiful memories.”
Cherridge // Flower Flows in You
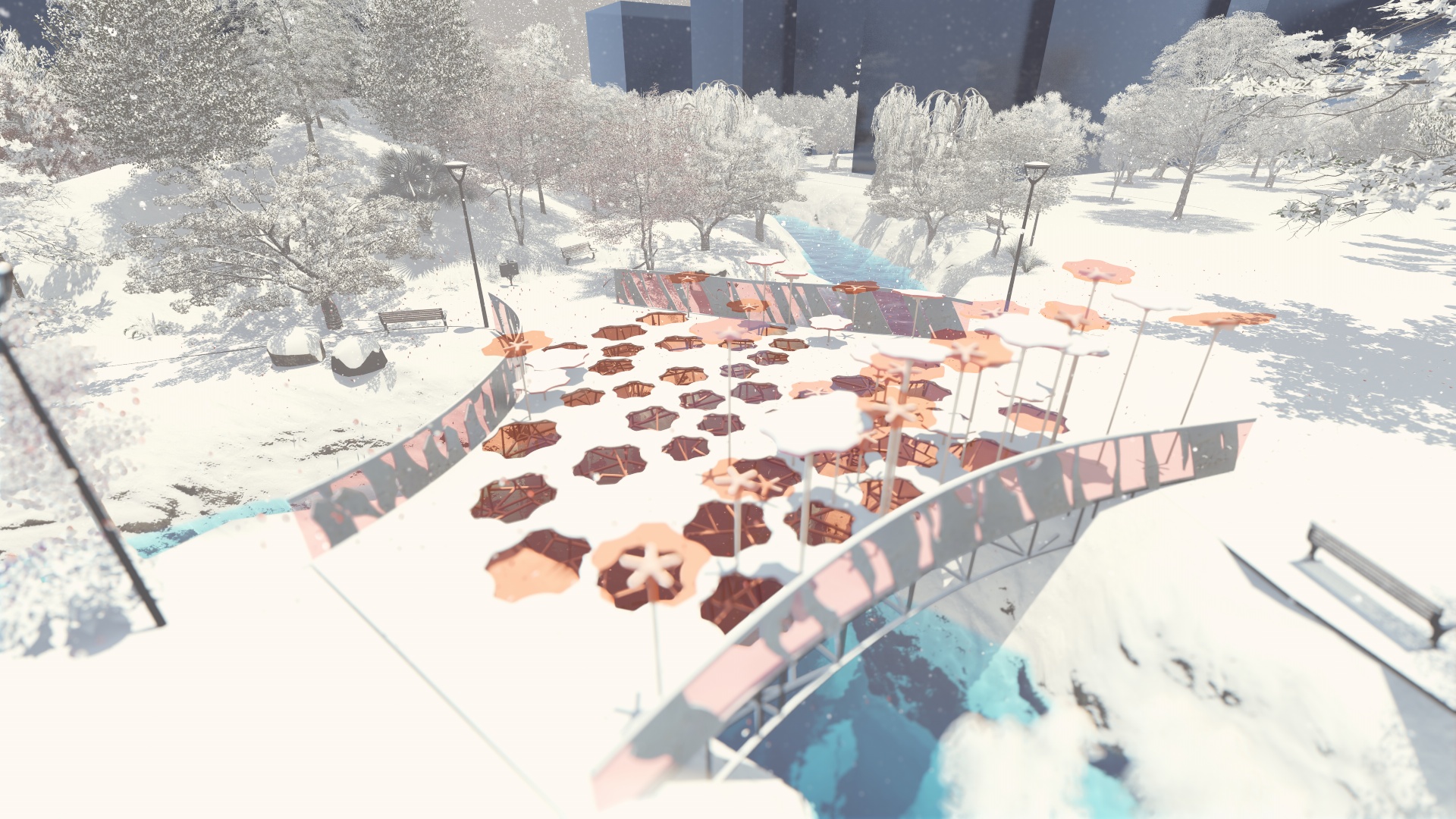
D&I: Dai Siyuan, Chu Zhengyue
Civil Engineering: He Xingchen, Mai Yiping
“Cherridge is located on an intersection of three rivers, near the student dormitory. The design is divided into two levels: to improve the old environment; to give the new bridge the functions beyond transportation - turning the bridge into a poetic square.
We hope this bridge is Tongji Style, so after many considerations, we choseTongji cherry blossom as the elementand got the position and shape of falling down cherry blossoms to form the bridge structure and deck. ”
Sun Moon Star Bridge
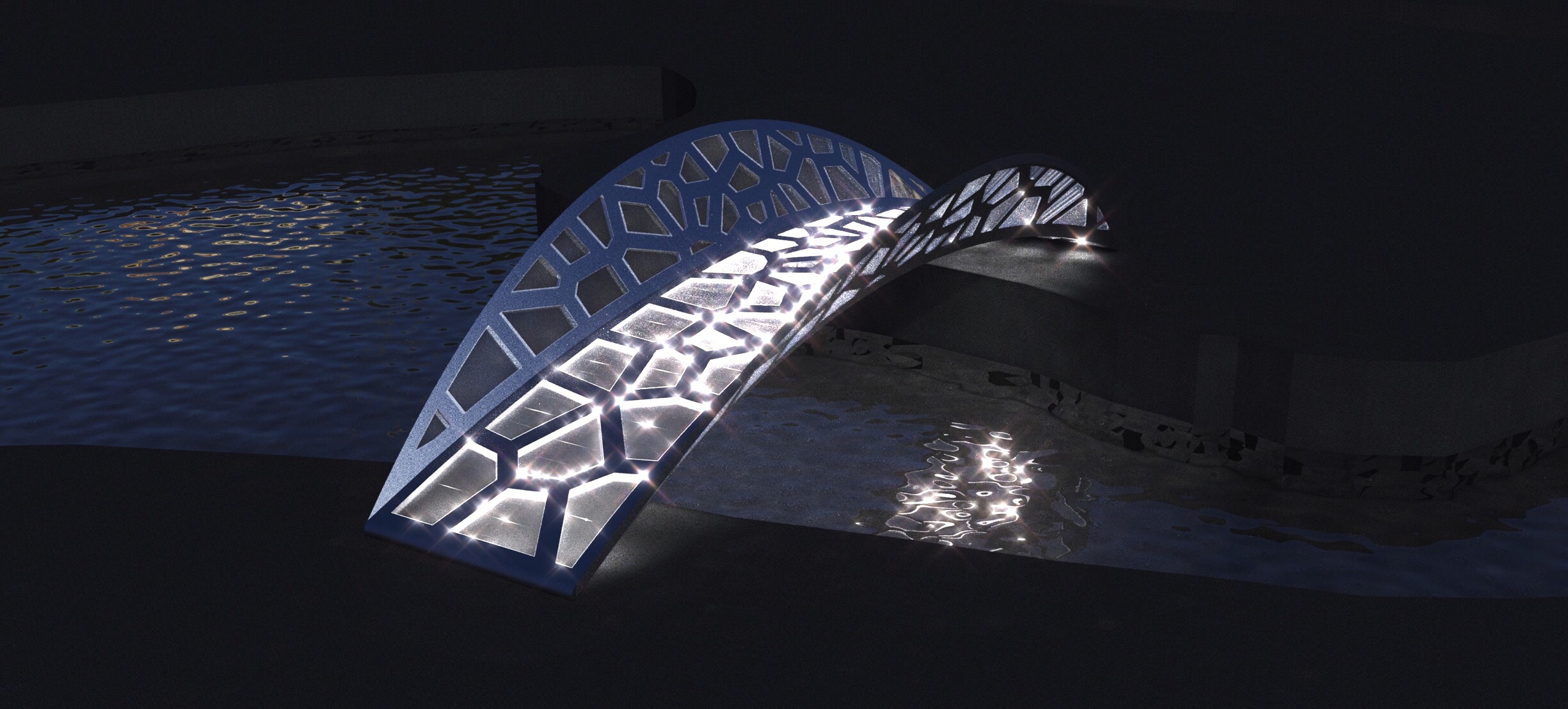
D&I: Ni Suo, Jiang Youyue
Civil Engineering: Chen Le, Liu Zhanhang
“By extracting the position of the galaxy, a Tyson polygon is generated, which also echoes to the gravel trail of San-hao dock. The main structure consists of two pairs of arch ribs, the pitch ratio of them are 1/10 and 1/5. According to our results of finite element analysis, the compressive stress distribution of arch ribs is far lower than the yield strength of steel, which satisfies the theoretical results and means our bridge is reasonable.”
About the project
Product is a "micro-architecture" in system, and Building is a "big product" in space. Footbridge is not only different from the large bridges which are dominated by technical forces, but also different from the common public buildings that focus on epidermis and cavity. It is an exposed entity of space, and the special building that can best reflect the integration of structure and shape, and it is also the most popular accessfor designers to attempt space design.
Traditional design process is in bottom-up design logic, from size to specific shape. But coding-based design process is different, for the design object of it will change from specific result to design logic.By selecting the appropriate morphogenesis logic, we can get good mechanical and structural properties simultaneously, which makes the design results can have both structural rationality and morphological richness. In this projectwe attempt to adopt new design method and tool, and use digital way to carry outa brand-new footbridge construction attempt. This project focuses on the process from design to construction, and highlights the important role of interdisciplinarycollaboration to make the footbridgecomplies with both the laws of mechanics and the laws of aesthetics.
The project work is displayed at the entrance hall of D&I college,from 15th to 31st Dec.
Instructors: Ren Lisa (College of Design and Innovation, Tongji University)
Ruan Xin (College of Civil Engineering, Tongji University)
Chen Kunkun (& Lin Studio)














